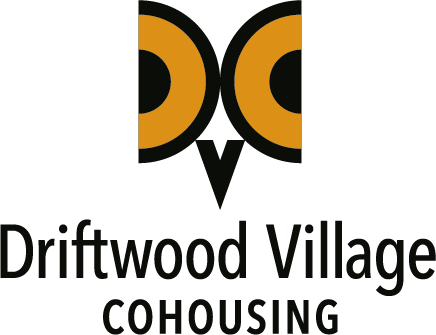
LIVING ROOM
Rendering of townhouse living room, including front entrance and private ground-level patio

KITCHEN
Rendering of townhouse kitchen, including quartz counters, 3x5’ island and kitchen sink facing the courtyard

OPEN CONCEPT
Rendering of open concept main level, with kitchen, dining and living rooms, as well as a powder room and flex space

MASTER BEDROOM
Rendering of townhouse master bedroom and ensuite with in-floor heating
1
2
3
4
Previous
Next




