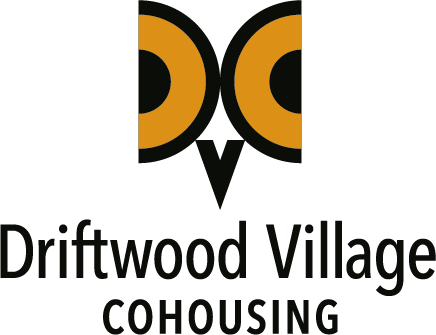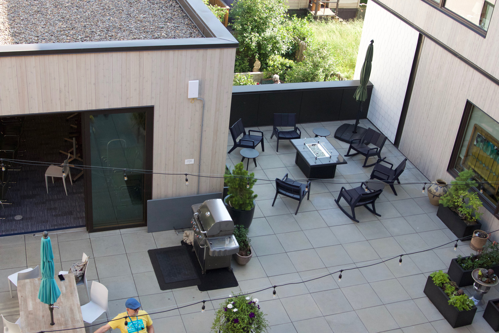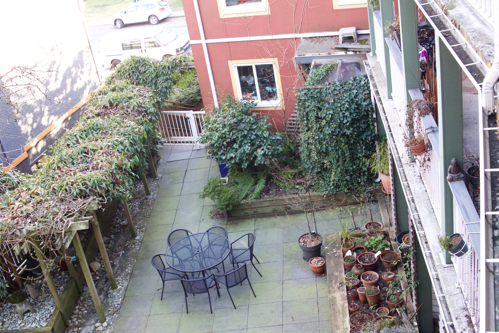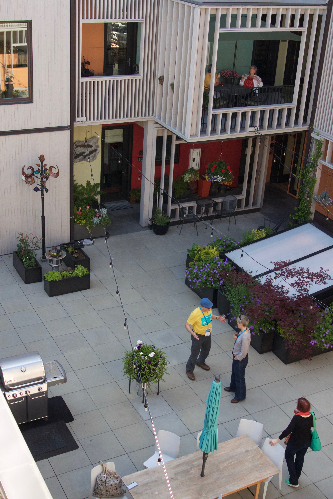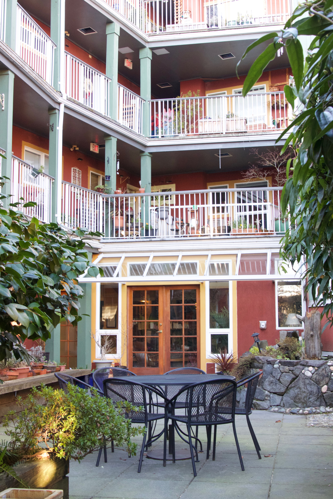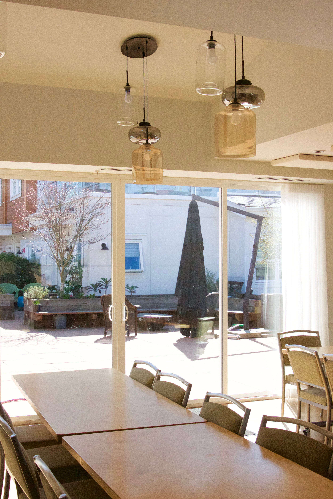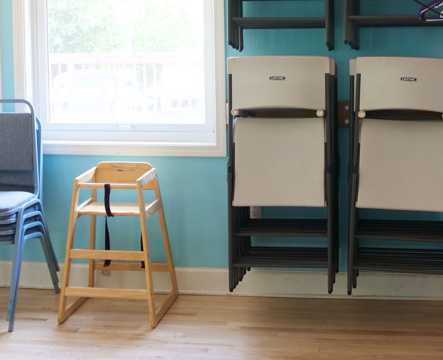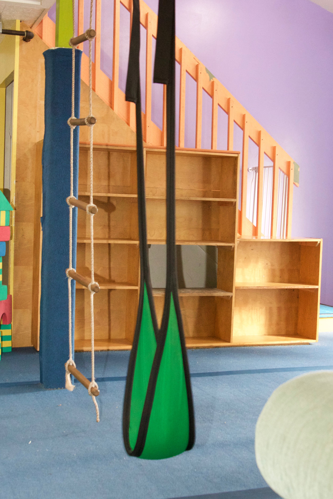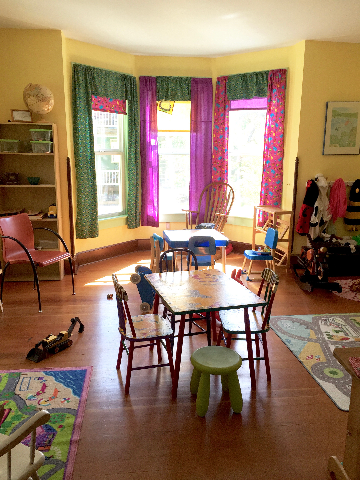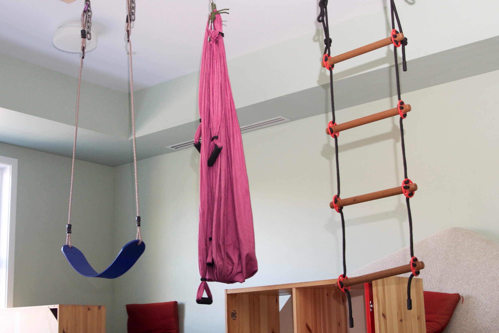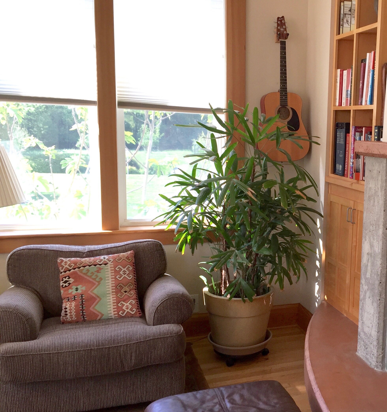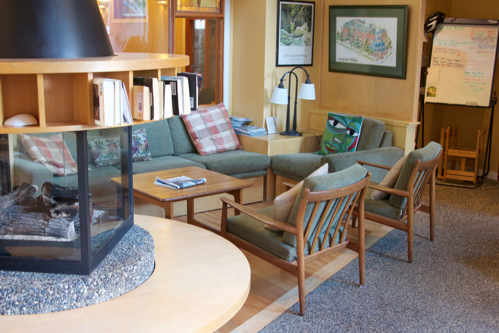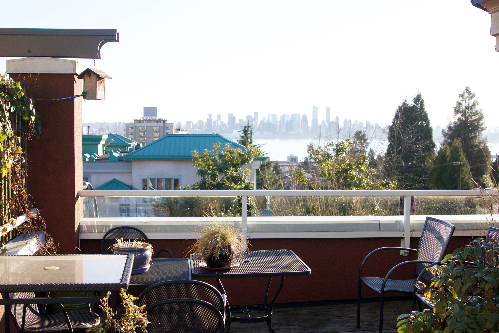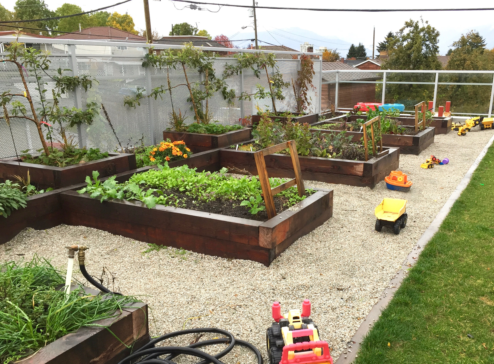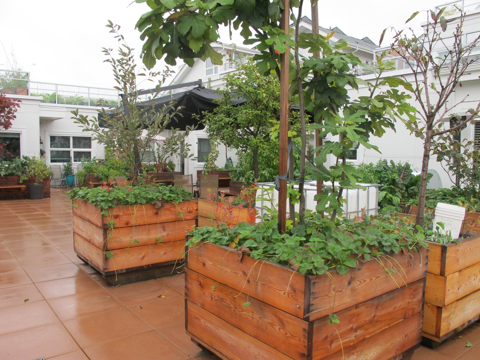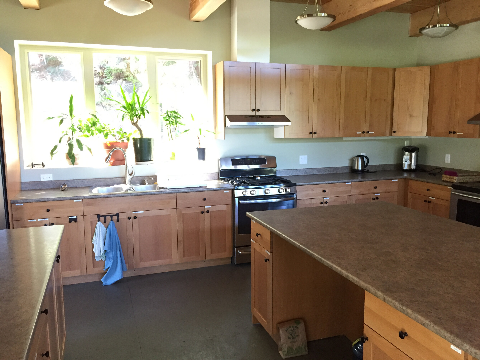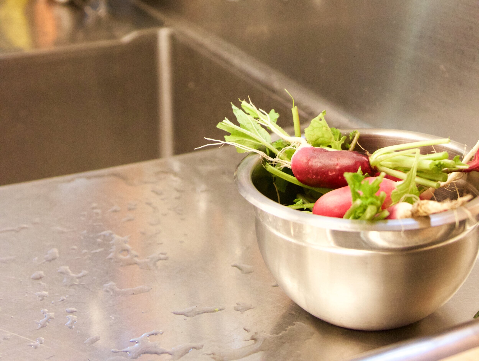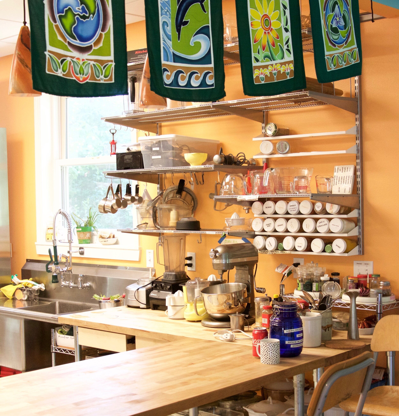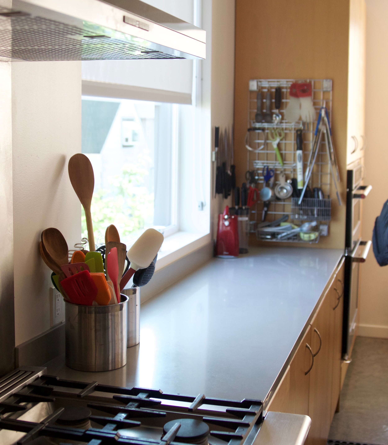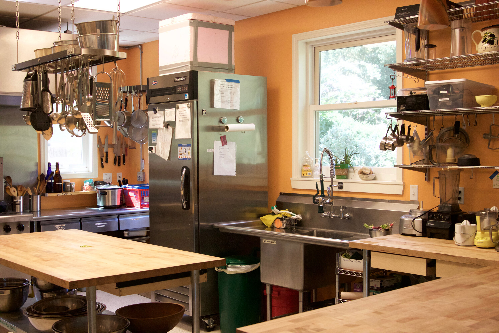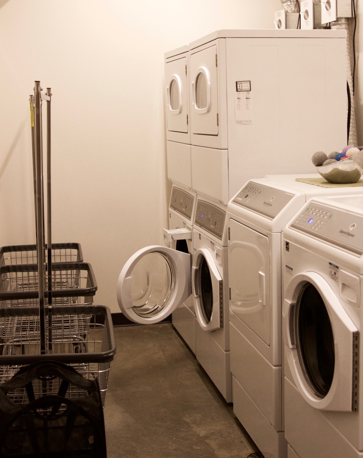courtyard & common house
Driftwood Village’s entrance breezeway leads into the central courtyard, an open west-facing gem behind the front facade of the building.
The courtyard (almost 4000 square feet) is the central meeting place, visible from all levels. In addition to people coming and going as they go about their days, you may see neighbours dining alfresco, the youngest residents in a safe outdoor play area, and older children returning from Wagg Creek via the back stairs and lower garden area.
Off the main courtyard, the common house (over 1200 square feet) is the heart of the community. With an enormous kitchen and large dining room, there is space for everything from shared meals to private parties, after school snacks to evening cocktails, concerts to crafts. In addition, near the community mailbox, the lounge overlooks the dining room, for those who prefer a little separation from the main event.
“With life getting busier and busier these days, I can’t wait to share some of the responsibility of cooking with my awesome community of neighbours!”
