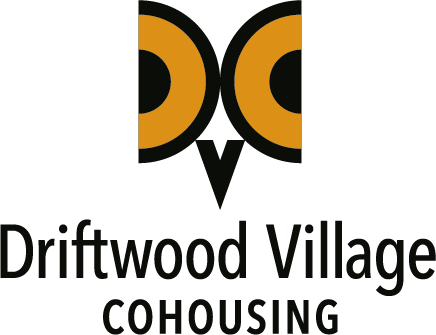rooftop garden
On the 3000 square foot rooftop deck of the main building, Driftwood Village residents share a community garden with extra space for casual seating to enjoy views in all directions, from the Lions Gate Bridge, to the North Shore mountains, to the City of North Vancouver skyline.
The two smaller buildings on the western half of the site are pre-wired for solar panels.
“The community garden is a real highlight for me. I’m looking forward to gardening with children of all ages, and grateful that my kids can learn from the other community elders and veggie gardeners.”
multipurpose room & deck
Located on the 5th floor, the multipurpose room (500 square feet) is available for smaller gatherings, exercising or craft projects. The attached deck (almost 400 square feet) has southwest exposure with views of the city and water, perfect for relaxing in the summer or enjoying a community wine tasting.
