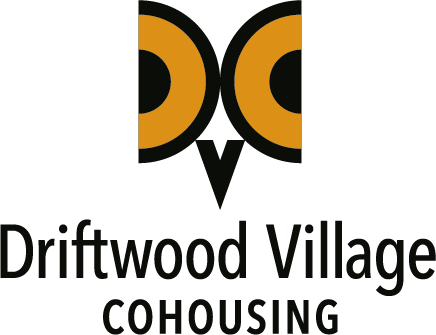making your day-to-day life easier
indoor playroom
The indoor playroom (240 square feet) is safe for all ages, and is a natural place for growing children to gain independence. Located across the courtyard from the common house, adults appreciate the auditory separation after a common meal, as they converse while kids play together.
“I can practice my handstands anywhere — especially in the playroom at Driftwood!”
guest suite
Residents share access to the two-bedroom guest suite (300 square feet) on the third floor, which provides guests with privacy and space to retreat. In addition, the guest rooms can double as work spaces, when residents need a quiet space for a conference call or online meeting.
“We are able to live in a smaller, more affordable unit because of the suite for out-of-town guests, and because our boys can goof around in the shared playroom. ”
common laundry
All homes in Driftwood Village have washer/dryer hookups, but there is also a shared laundry room off the courtyard with 3 sets of full-size machines (and hookups for a 4th set if needed). This flexibility allows each household to choose which laundry system will work best for their family.
“There are so many things in our daily lives that we don’t need to own individually, and we can help maintain collectively: laundry room, car share, toys and tools...”
